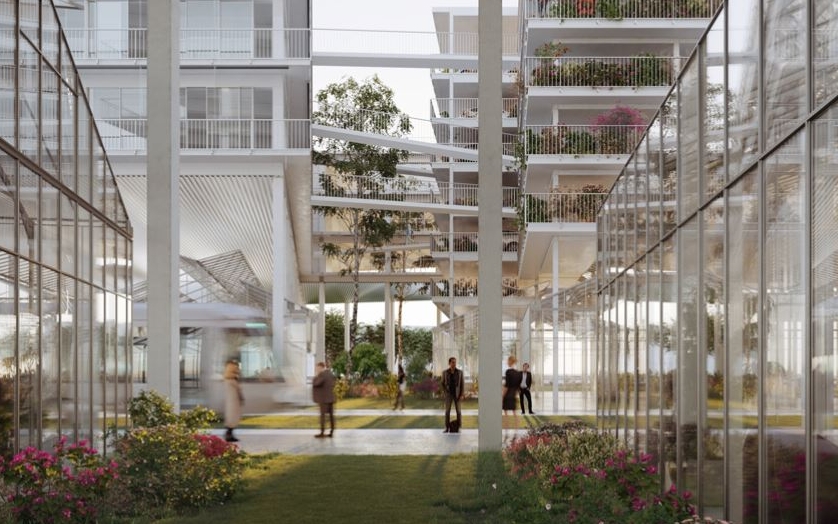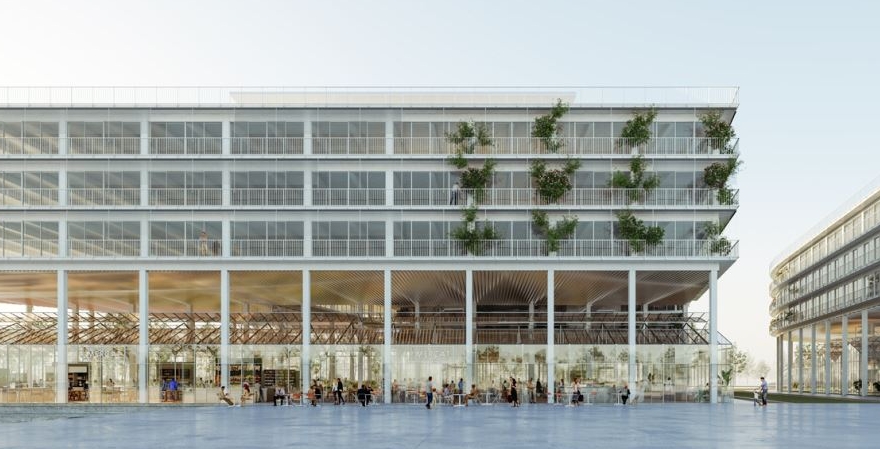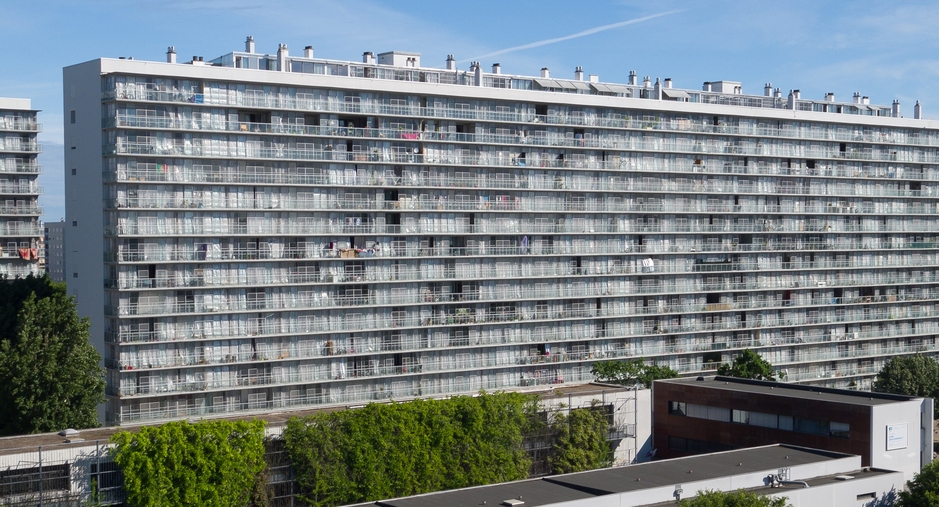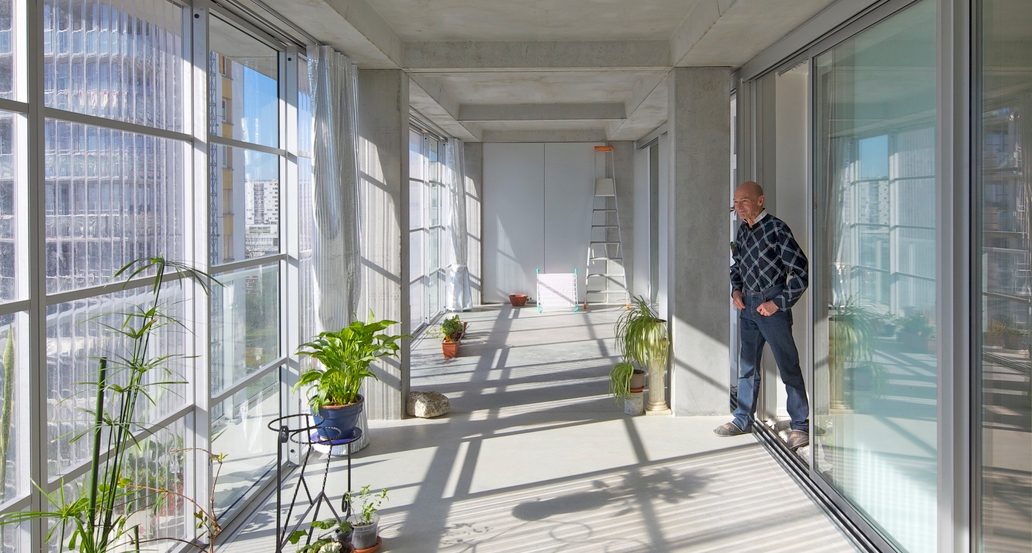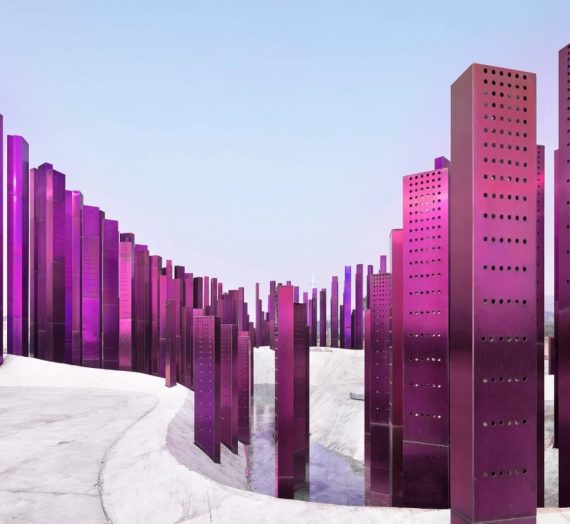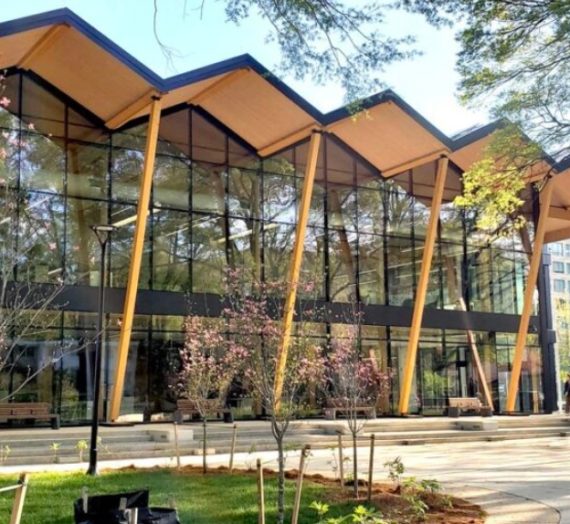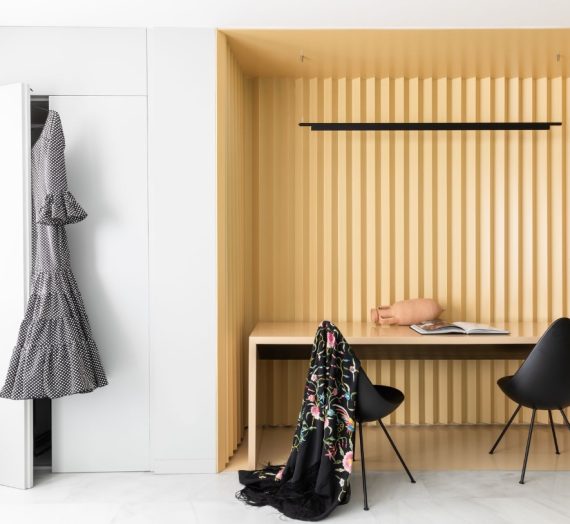Anne Lacaton and Jean-Philippe Vassal find their signature style in West Africa
The Pritzker Prize is the most prestigious award in the field of architecture. It is awarded annually and is considered the equivalent of the Nobel Prize. It was awarded to French architect duo Anne Lacaton and Jean-Philippe Vassal in 2021. In addition to recognition, they received $100,000 and bronze medallions.
Innovation is the main criterion for the award.
Lacaton and Vassal have an unusual architectural handwriting, shaped by their work in Africa.
Who are they – the top architects of 2021 – and what makes their projects unique?
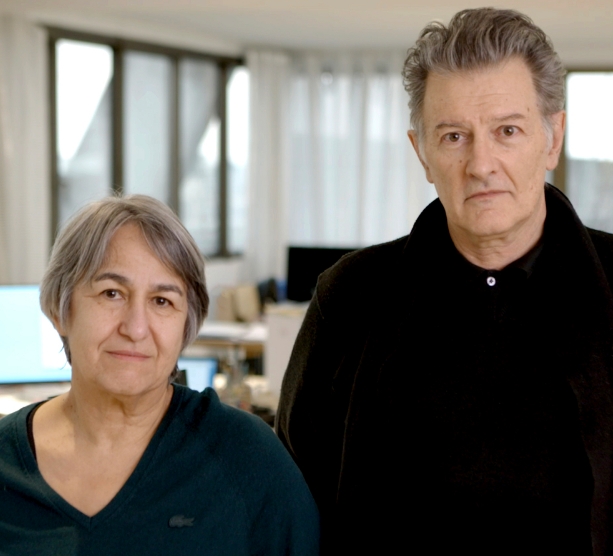
Anne Lacaton, born in France, and Jean-Philippe Vassal, born in Morocco, met in the late 1970s while studying at the Ecole Nationale Supérieure d’Architecture in Bordeaux.
The architects owe their future success to France and Africa.
After graduating from architecture school, Vassal moved to Nigeria to work on urban planning. Anne Lacaton paid him frequent visits. In an interview with Oris in 2003 Lakaton recalled that the simple thatched-roofed, earth-built houses simply turned their minds. Both were struck by the architectural simplicity and the economy of resources in building houses in the desert landscape of the country.
“After a few months of living in Nigeria, we were completely freed from what we had been taught. We started to observe and analyse the details, the way people lived in that context,” Lacaton recalled.
In Niamey, Nigeria’s capital, Lakaton and Vassal built their first project together, a thatched hut made of local bush material. After that project, they made a promise to themselves – not to destroy what can be reconstructed and made sustainable, and to respect the luxury of simplicity.
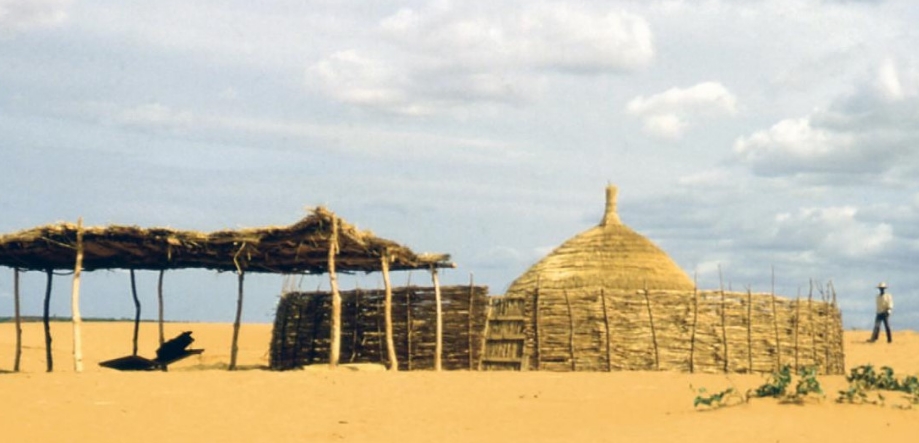
On their return from Nigeria in 1987, Lacaton and Vassal founded the architectural firm Lacaton & Vassal in Paris.
Simplicity, functionality, spaciousness and the presence of nature were the ground rules on which the architects’ work was subsequently based.
In France, they often experiment with greenhouse technology to create bioclimatic conditions. The architects first used such technology in 1993 when they designed the Latapie house in Floirac. Solar ventilation, a botanical garden and solar shading helped them create a controlled microclimate.
“We studied the greenhouses of botanical gardens, the spectacularly fragile plants, and the play of light in the garden, as well as the ability to simply change the climate,”l Review.
Lacaton told The Architectura
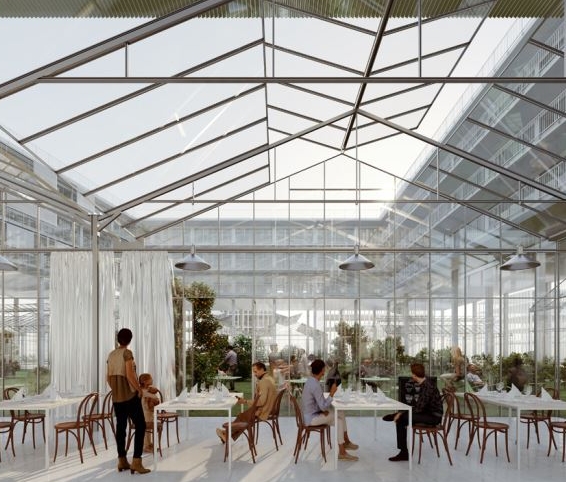
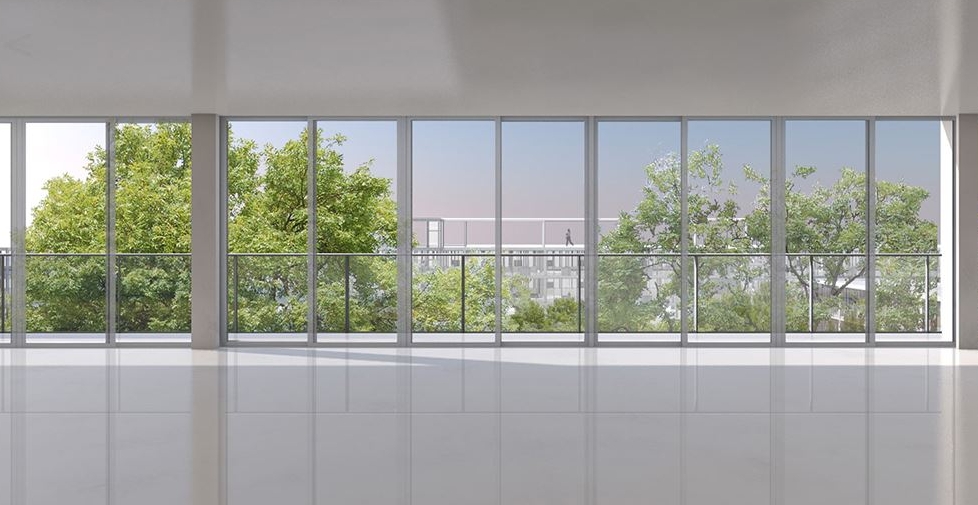
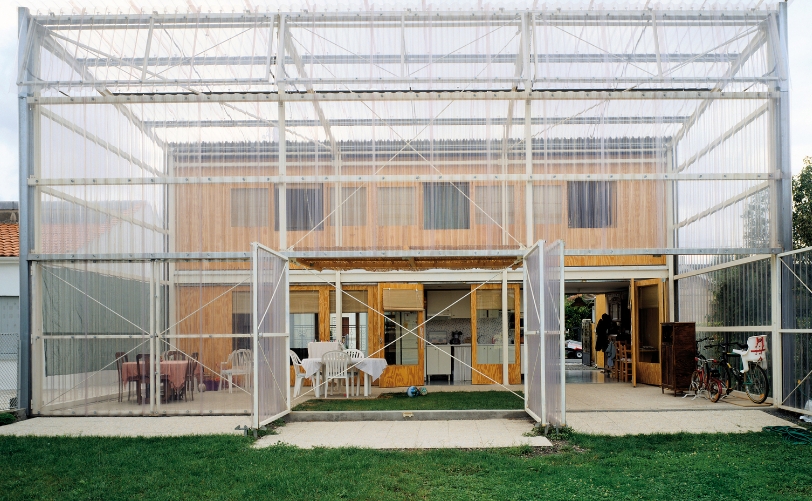
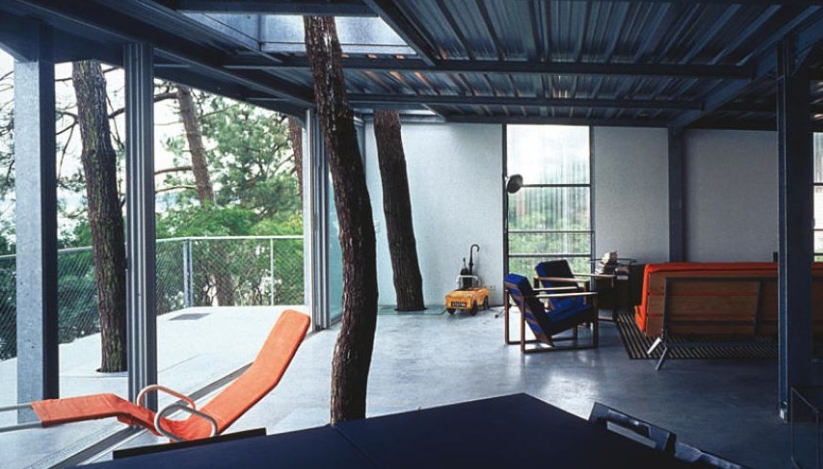
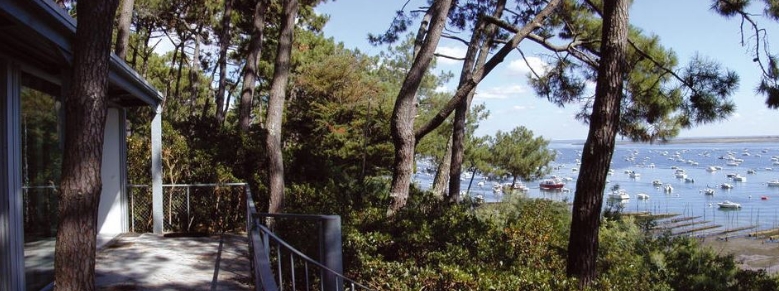
The French duo of architects are committed to preserving the natural environment and old architecture.
For example, they built a private residence in Cap-Ferrat on an undeveloped site along the Bay of Arcachon in order to change the environment as little as possible. Instead of cutting down 46 trees on the site, the architects restored the natural vegetation, elevated the house and placed it in the middle of wooden trunks.
“The past has value, you have to take the time and effort to look at it carefully. That way you can understand how to change an object while retaining values from its past life,”
explains Lakaton.
Lacaton and Vassal are the founders of a new approach to the restoration and construction of social housing.
The architects rejected projects involving the demolition of social housing. Instead, they turned their attention to the interior renovation of dilapidated buildings and the expansion of interior spaces.
Together with the French architects Frédéric Druot and Christophe Hueten, they restored 530 flats in three dilapidated buildings in the Grande Parc in Bordeaux, France. They managed to improve the technical functions of the buildings and avoid having to displace the occupants during the renovation.
“We couldn’t do otherwise. We went to places where the buildings were to be demolished and met people, families who were attached to their homes. More often than not, they were against demolition,” says Vassal.
This innovative renovation of three large blocks of social housing won the European Union’s 2019 Mies van der Rohe Award for Contemporary Architecture. The building was praised for ‘radically improving the space and quality of life of its residents’ and for optimising their economic and ecological cost of living.
With their love of simple materials, the architects are building the most spacious living spaces possible at an affordable price.
They are currently working on the conversion of a former hospital in Paris into a 138-unit mid-rise apartment building, and on private housing projects in Belgium and Germany.
“Good architecture is a place where something special happens, where you want to smile just because you’re here,” shares Vassal. – “It’s also a relationship with the city, with a space that shares its emotions.
