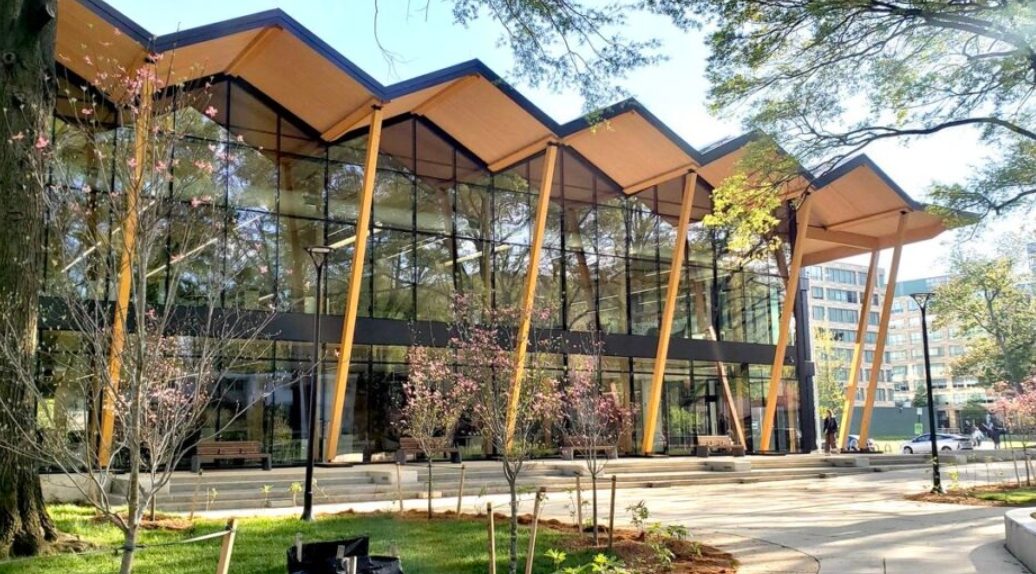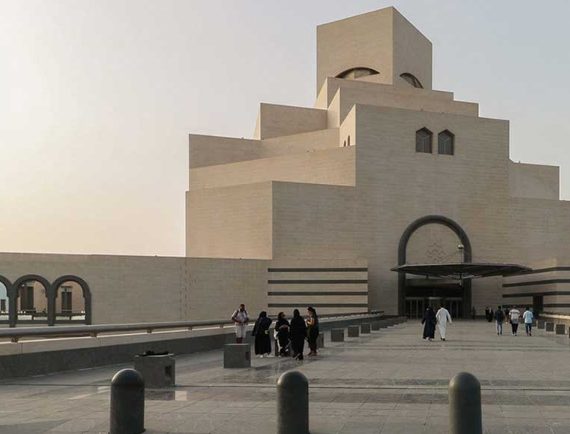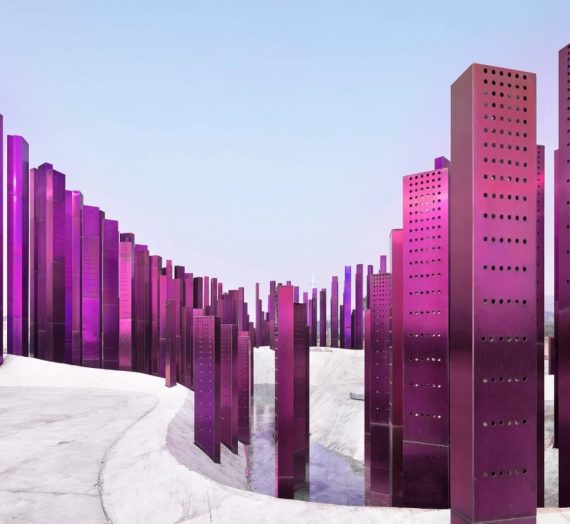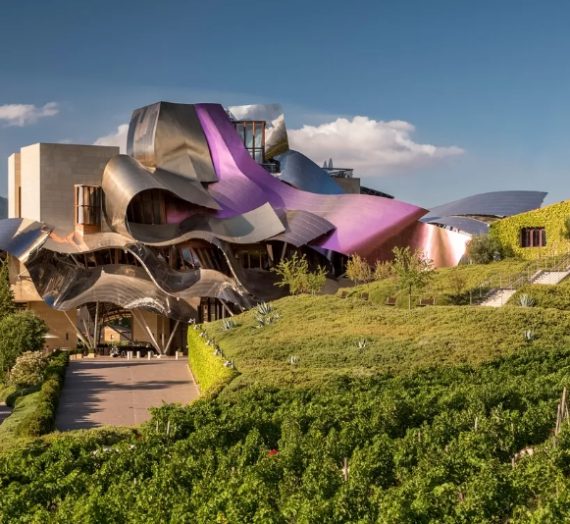Monumental, sculptural, and sustainable, these five libraries were designed to promote social engagement and reading in both small towns and big cities. Completed within the past two years, they serve as a testament to the enduring relevance and enduring appeal of traditional architecture, which has managed to survive despite the advent of the internet and digital media.
The library and its design have been integral to architectural practice since ancient civilizations, with the word “library” originating from the Greek words “biblíon” (book) and “thēkē” (deposit). From Pergamum to the Renaissance and through to Viipuri, libraries have undergone radical innovation with the advent of the Internet. However, their enduring “analog” appeal and usefulness still exist today. Originally based on a basilica-like plan with three naves, then transitioning to the rectangular “Italian room” model that lasted until the 19th century, library spaces are now becoming increasingly complex in their layout and design.
Throughout history, additional spaces such as bookstores, services, and staff areas have been added around the reading room to increase rationality and functionality. This trend peaked in the 1930s and post-World War II era. Iconic architectural examples from this time include the university libraries of Bonn and Giessen in Germany, Bern in Switzerland, and in the United States, Washington and New York (preceded by the Richardsonian libraries of Yale, Harvard, and Princeton). Notably, the libraries in Manchester and Birmingham are also significant. The Alvar Aalto library in Viipuri, however, remains perhaps the most prominent work in the modern history of library design.
With the advent of the Internet in the late 1990s and the shift from analog to digital, the library has survived but its use has changed. Catalog computerization has automated loan management, while the widespread use of personal computers has transformed reading rooms. Consequently, workstations have increased and shelving has decreased, with spaces adapting to new needs and formats. Toyo Ito’s Sendai Mediatheque, for example, is a multimedia version of a more traditional library typology that has not been abandoned, even for archival purposes. Looking at contemporary examples, China is notable for numerous library creations, including the Shanghai Library East by SHL, which is one of the largest in the world, as well as the sculptural Cloudscape by MAD Architects, and Water Drop by 3andwich Design and He Wei Studio, respectively located in Haikou and Huizhou.
The United States has also produced designer library buildings in its capital and in New York City. Examples include the ultra-green Southwest Library by Perkins & Will, the astonishing projects by Mecanoo for the Martin Luther King Jr. Memorial Library that preserves the original Mies van der Rohe design, and the Stavros Niarchos Foundation Library (or Mid-Manhattan) branch of the New York Public Library. Furthermore, the United Kingdom also offers impressive library architecture, such as the Magdalene College Library by Níall McLaughlin Architects, which won the Stirling Prize 2022. The library’s structure reinterprets English tradition in a contemporary way.
1. THE MAGDALENE COLLEGE LIBRARY, CAMBRIDGE
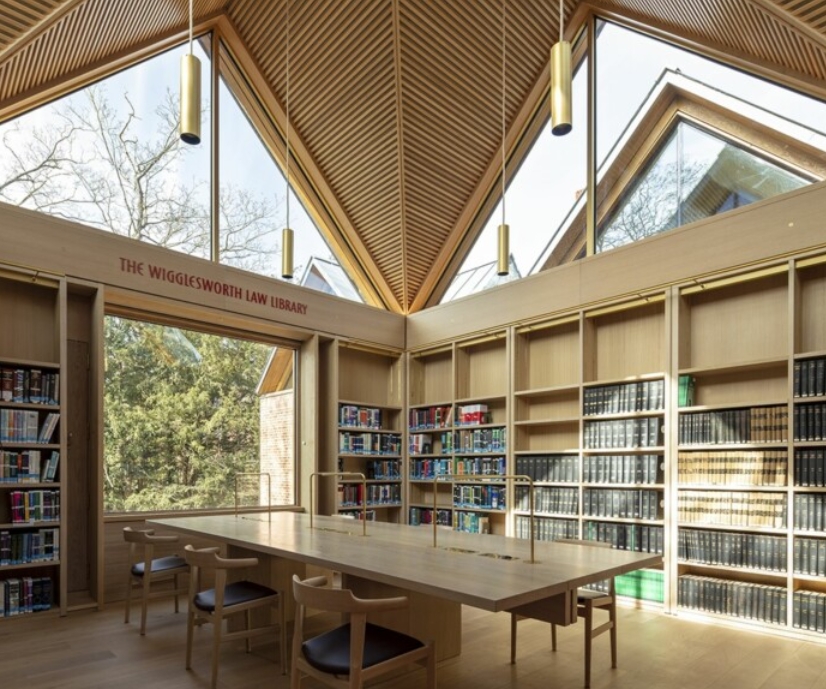
Níall McLaughlin Architects designed the Magdalene College Library, which won the 26th edition of the RIBA Stirling Prize, an annual architectural award organized by the Royal Institute of British Architects. The new library building, which is meant to endure and is located in the traditional atmosphere of the University of Cambridge, integrates an archive and an art gallery with the reading rooms. The exterior of the structure features load-bearing brick, a rhythm of sloping gabled roofs, and a punctuation of chimneys and windows with tracery that deliberately recalls local architecture. In contrast, the interiors are bright, comfortable, and enveloped in warm CLT wood finishes. The architects paid scrupulous attention to sustainability and technical aspects, and the building utilizes passive ventilation strategies, natural lighting, and wood to reduce CO2 emissions and increase energy efficiency.
2. THE NATIONAL LIBRARY OF FRANCE AND ITS RESTORATION
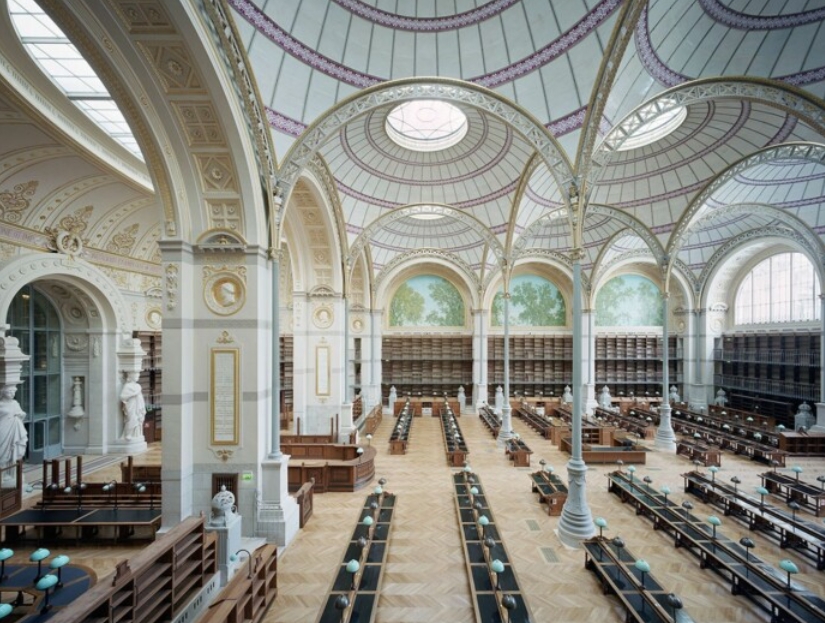
Atelier Bruno Gaudin has completed the meticulous restoration of the historic headquarters of the National Library of France in Paris after twelve years of work. The Richelieu quadrilateral complex, famous for its oval room and Salle Labrouste, has been restored to its former glory and reopened to the public. In addition to hosting reading stations, the space also features an exhibition dedicated to the library’s extensive collection, which includes over twenty thousand works. Despite technical and functional constraints, the restoration project successfully addressed issues of reception and space management, resulting in a more appropriate distribution for the building’s current needs. The renovated paths now feature elegant, sinuous “ribbon” stairs
3. THE LIBRARY WITH A POOL ON THE ROOF IN CHINA
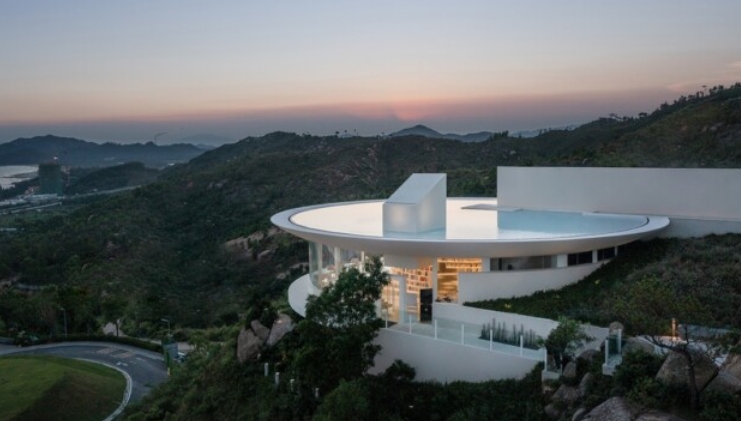
The Water Drop Library by 3andwich Design and He Wei Studio is located on a hill near Shuangyue Bay Central Park in Pinghai Town (Huizhou city, China). Its geometric and strategically placed architecture, which features a circular reading room surrounded by glass walls, is intended to reflect the designers’ sensitivity to culture, the environment, and public interest. Access to the library is via a long straight corridor that descends towards the circular space, crossing a roof-pool that gives the building a symbolic implication of immersing oneself in culture and enjoying a breathtaking view.
4. PERKINS AND WILL GREEN LIBRARY IN WASHINGTON
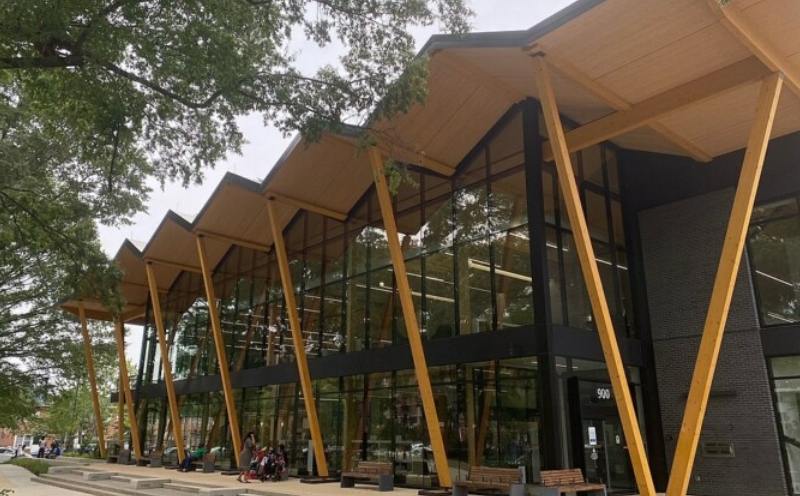
The new DCPL Southwest Library in Washington DC, designed by Perkins & Will in collaboration with StructureCraft, exemplifies environmentally sustainable architecture. The library is designed as a public pavilion in the park, featuring a pleated roof supported by V-shaped trestles and a structure made of laminated wood dowels. These solutions maximize aesthetic beauty and energy savings, incorporating biophilic design to promote the well-being of the user and their relationship with nature. The interior environment is comfortable, bright, and regenerating, with most rooms overlooking the park. The building also includes a green roof with photovoltaic panels generating 50% of the estimated annual energy cost.
5. THE DANISH EXAMPLE OF THE VIBY LIBRARY & CULTURE HOUSE
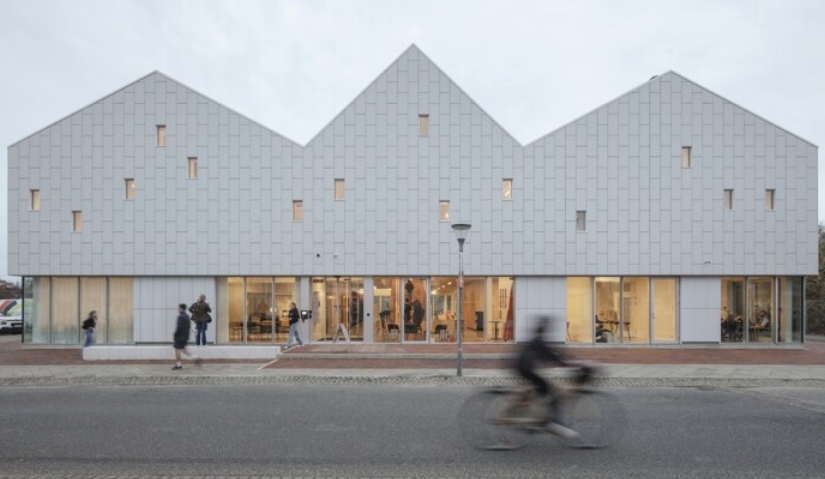
The Viby Library & Culture House, designed by Christensen & Co. Architects in collaboration with Primus Arkitekter, revitalizes the small Danish town of Viby Sjælland by providing citizens with a dynamic and accessible space for creative activities, books, and knowledge. The library is located on the first floor and is designed with sustainability and energy efficiency in mind. It features airy double heights on the lower level and is well-connected to the historical archive section, which is open to visitors for consultation. The gabled roof and facade covered with white tiles reflect the site’s history as a cooperative dairy. Together with the archive, the Viby Library & Culture House serves not only as a beautiful library but also as a monument celebrating the city’s history.

