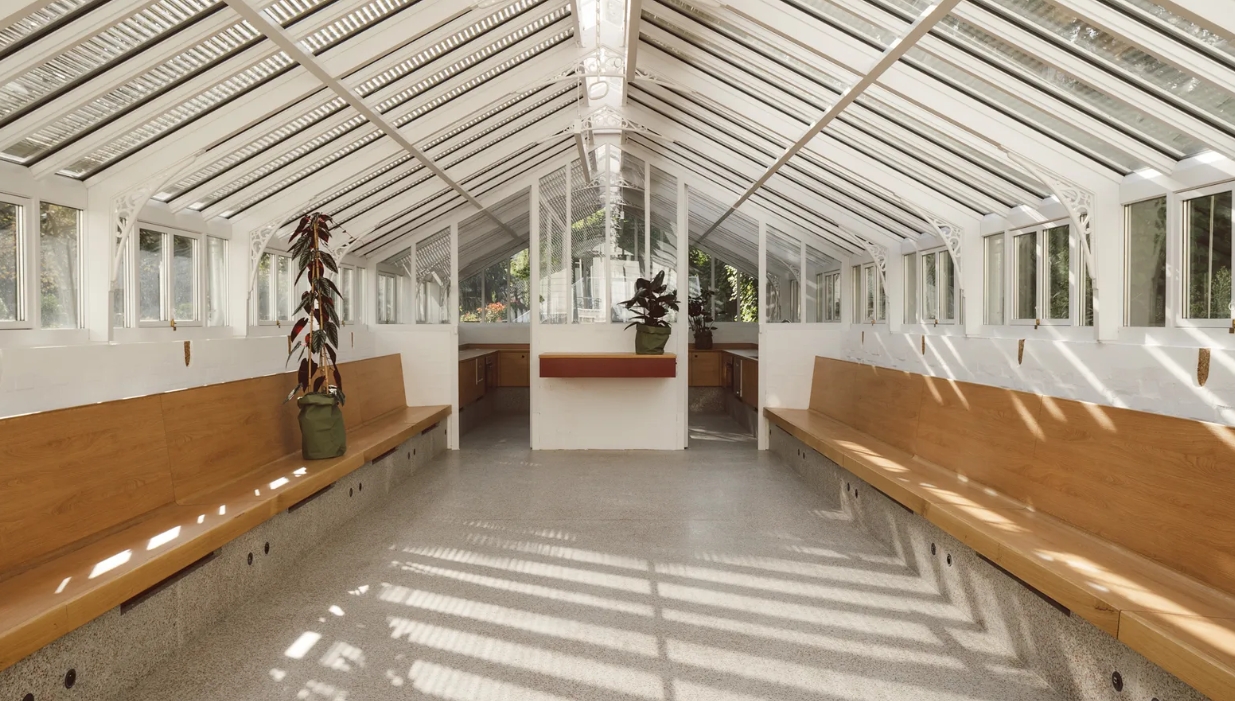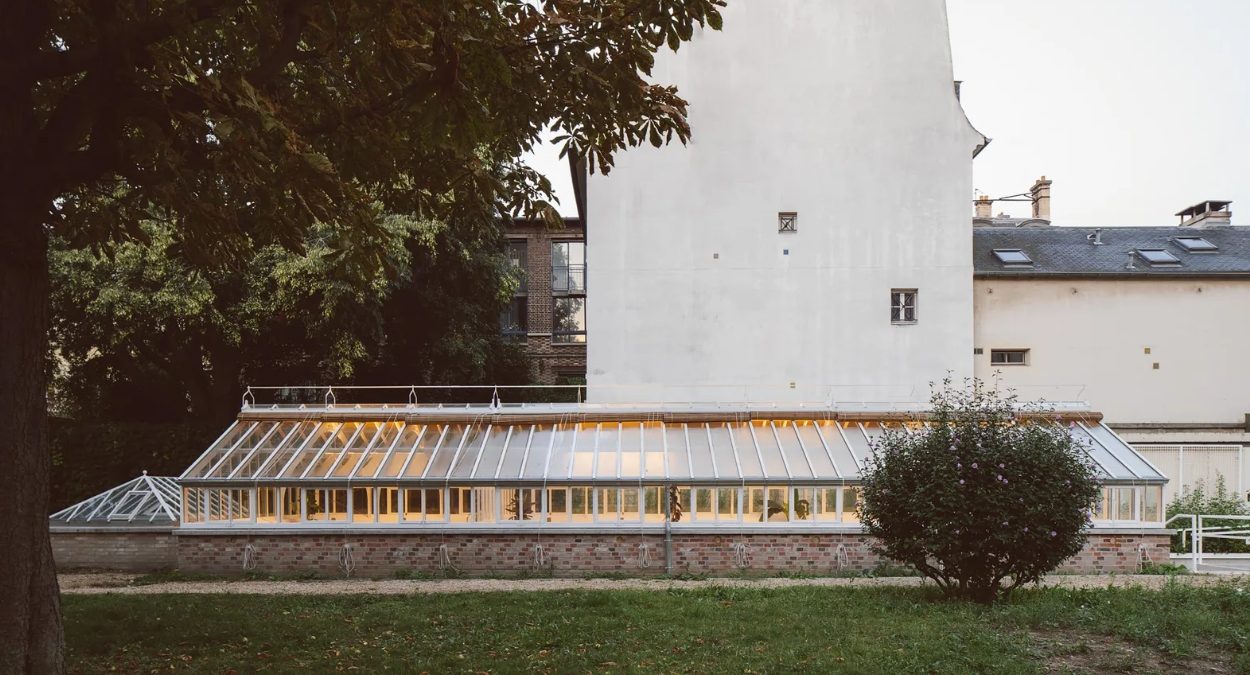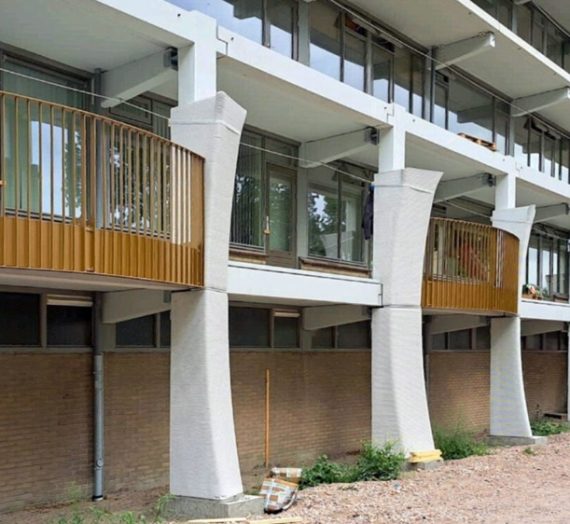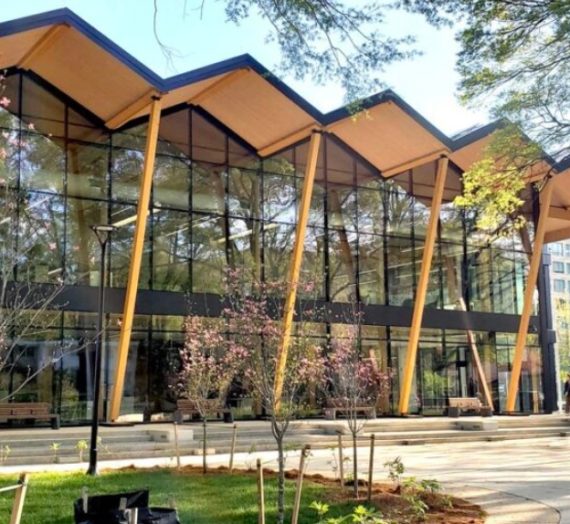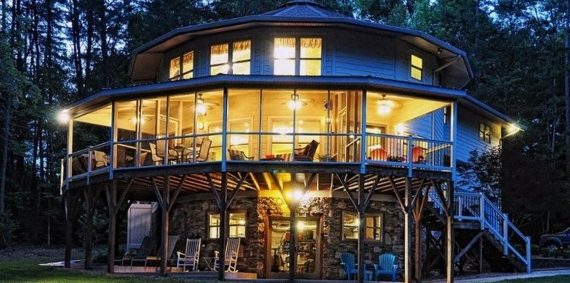Forme Architecture + Urbanisme has transformed an old greenhouse in the private garden of the Saint-Jean-de-Dieu clinic into a multifunctional event space.
In the 18th century, a small greenhouse was built in the garden of the Saint-Jean-de-Dieu hospital, where medicinal plants were grown. It was used until the end of the 20th century, but then abandoned. For several decades, the building, overgrown with plants, stood in desolation, but the organization Saint Jean de Dieu Fondation decided to give it a new life.
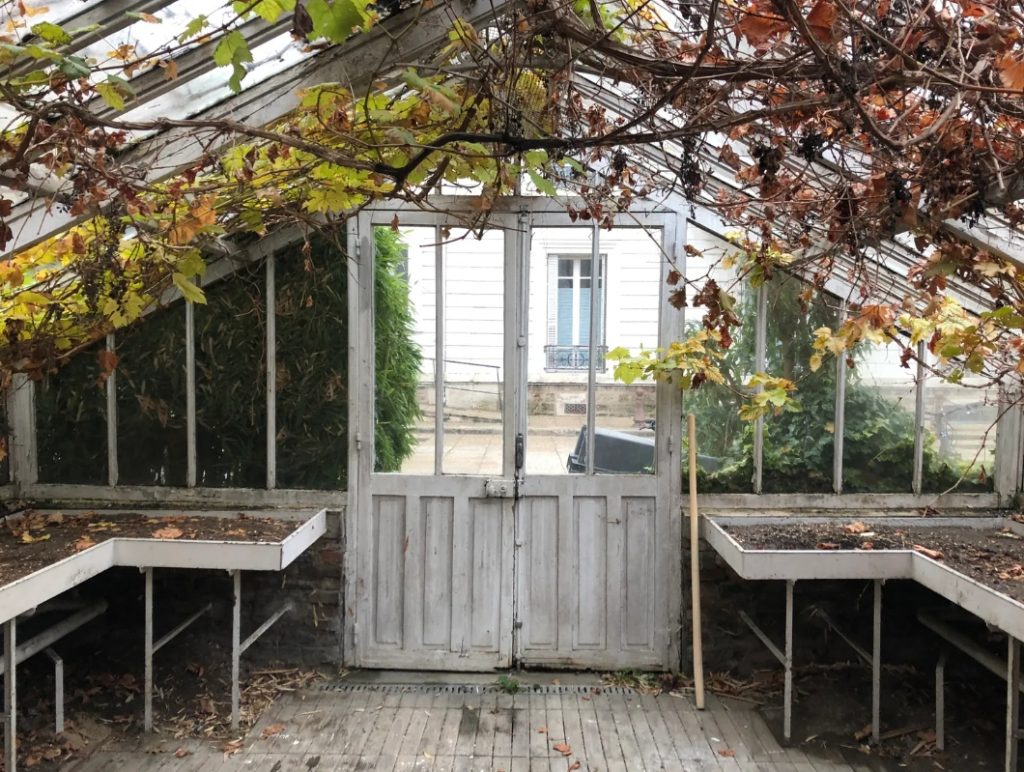
The hospital did not have enough space for events for patients and staff, so they decided to turn the greenhouse into a multifunctional hall. The renovation project was undertaken by the architectural bureau Forme Architecture + Urbanisme.
Since the building is of historical value and protected by the PSMV, the architects had some restrictions. It was important to restore the structure without disturbing the original appearance of the greenhouse. But the interior space still had to be reorganized – a long bench was placed along the perimeter, which hides technical communications, and the center of the hall was left open.
