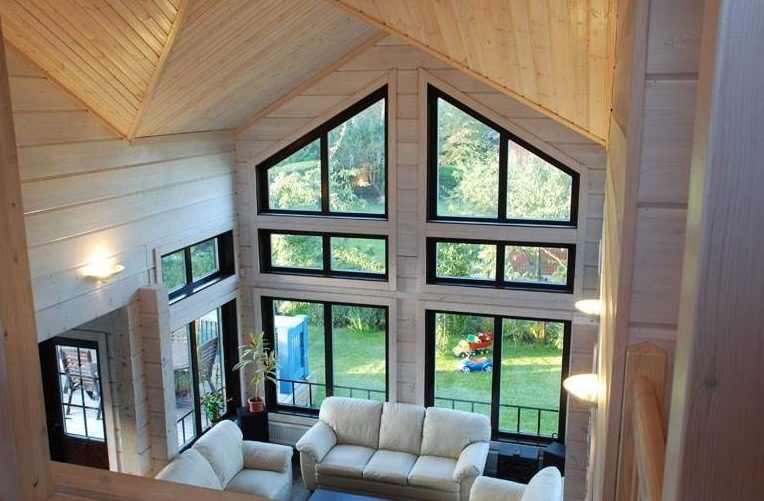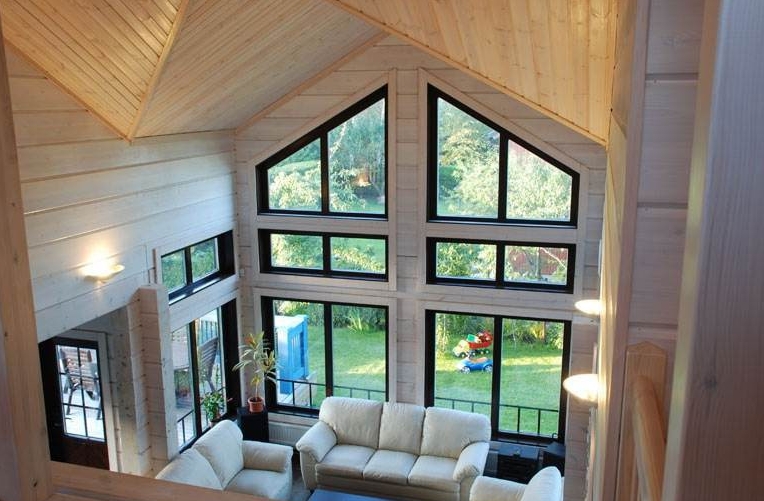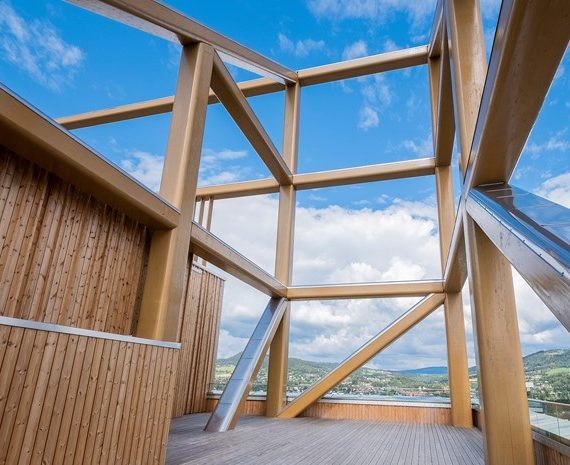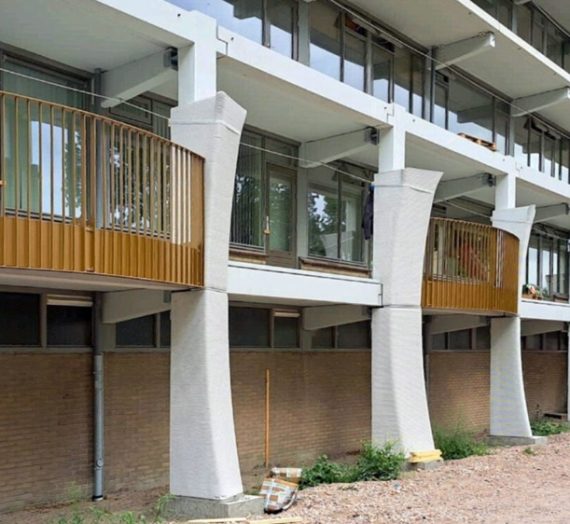Anyone who dreams of their own home, first of all, wants to see the project of an aesthetically attractive home. The easiest way to make your home spacious and sophisticated at the same time is to create a house project with a second light. What is a second light in a home project? Should I provide for it?
The absence of overlapping between floors does not always mean that the project includes a staircase. If in the project the interfloor overlap covers about half of the area of the first floor, this means that the house has a room with a second light.
In all house projects, a room with a second light is illuminated through windows located on the first and second floor levels. The concept of “second light” means the presence of windows of an additional upper tier in the same room. Double-height spaces are distinguished not only by high ceilings. They have much more natural light and air.
Variants of using a double-height room in projects are limited by the function of a common room. Any ceremonial hall plays such a role, for example, a living room, a dining room, a library.
History of second light technology
A double-height space is a long-familiar architectural and planning technique in residential building projects. Its prototype is considered to be an atrium in an antique residential building, and the time of its appearance can be traced back to the period when, during the era of the Roman Empire, they learned to make glazed windows. They were used for glazing the ceiling (and not the walls of the second tier, as in our time) to illuminate the front room from above.
In the Middle Ages (VI-XII centuries), with the appearance of colored stained-glass windows, not only the second light, but also the third one appeared in the dwellings. The premises became so high that they had a platform at the top for holding knightly tournaments during unfavorable weather conditions. But halls with a lot of natural light were only in the palaces of nobles and aristocrats.
In the era of Gothic architecture (XII-XIV century), the technology of the second light reached its climax. Building technologies now made it possible to erect high floors through the use of columns with buttresses – additional supports. The space between the windows was filled with colored stained-glass windows on religious themes. The architects made natural light colored, and the space became extremely bright and delicate. Only the wealthiest people in the city could afford such housing.
The classical period (XII-XIV century) proved to be the most suitable for the use of the second light. At this time, thanks to the variety of design possibilities, various options for its use began to appear – in a suite, in a space with the use of stairs and mezzanines of the upper tiers, for improved illumination of round halls and rooms. From that moment on, the architecture of the double-height rooms was constantly supplemented and complicated.
Pros and cons of second light
Dignity
- High ceilings that everyone who lives in standard apartments wants to have.
- The lighting system incorporated in the project, which will allow large quantities of sunlight to enter the room. This will be especially appreciated by those who are used to living in an apartment with windows on one side.
- An opportunity to create a project with interesting architectural forms, original design, attractive artificial lighting.
- Possibility to complete a project with an unusual facade architecture.
Disadvantages
- Loss of usable area. But if the issue of a deficit of usable area is not worth it, then this drawback in the project can be disregarded.
- The need to develop a special heating system in the project – floor heating, thermal insulation of the ceiling and walls, non-standard placement of radiators.
- Household difficulties associated with the maintenance of a high room (the need to wash high windows and lighting fixtures, difficulties in placing textile decor on the windows).
- Large expenses for arrangement and maintenance.
Output
The second light is a way available to many to make their home not only large and spacious, but also luxurious, similar to a palace from the past. This is a sign of the material well-being of the owners. It doesn’t matter which design you choose – aristocratic medieval or chic classic, ultra-modern high-tech or cozy chalet – this architectural technique will help to create an atmosphere of grandeur.







